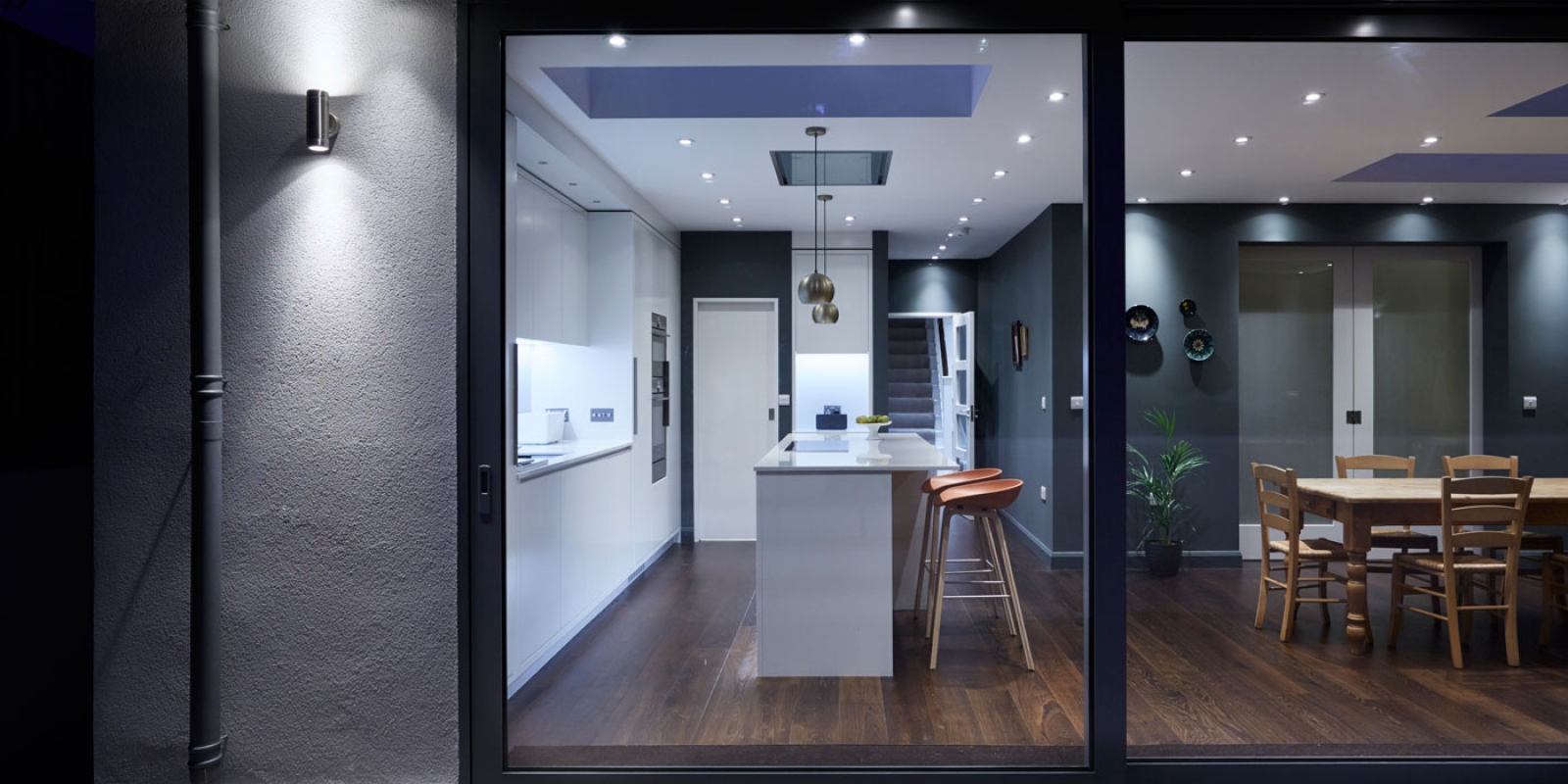Skeena Hill
Ground floor extension, loft extension and general refurbishment of 1930s semi-detached family home in Southfields, London SW18
Ground floor extension, loft extension and general refurbishment of 1930s semi-detached family home in Southfields, London SW18.
We carried out RIBA Stages 1-4 concept design planning, detail design and tender of the building work and also provided a “one step service” dealing with the party wall work.
The property sits within a Conservation Area, resulting in careful negotiations with the planners to achieve the best possible design solution for the client.
The side and rear dormer were designed to achieve maximum head height in order to create a master bedroom with a dressing area, bespoke built-in furniture and an en-suite bathroom.
The ground floor extension joins seamlessly the existing property with no structure visible and a continuous ceiling height between the old and the new space. Glass doors separate the dining area from the front living room, which give the opportunity to open up the complete ground floor living space.
The garage was converted into a study and the first floor bedrooms and bathroom were refurbished.


