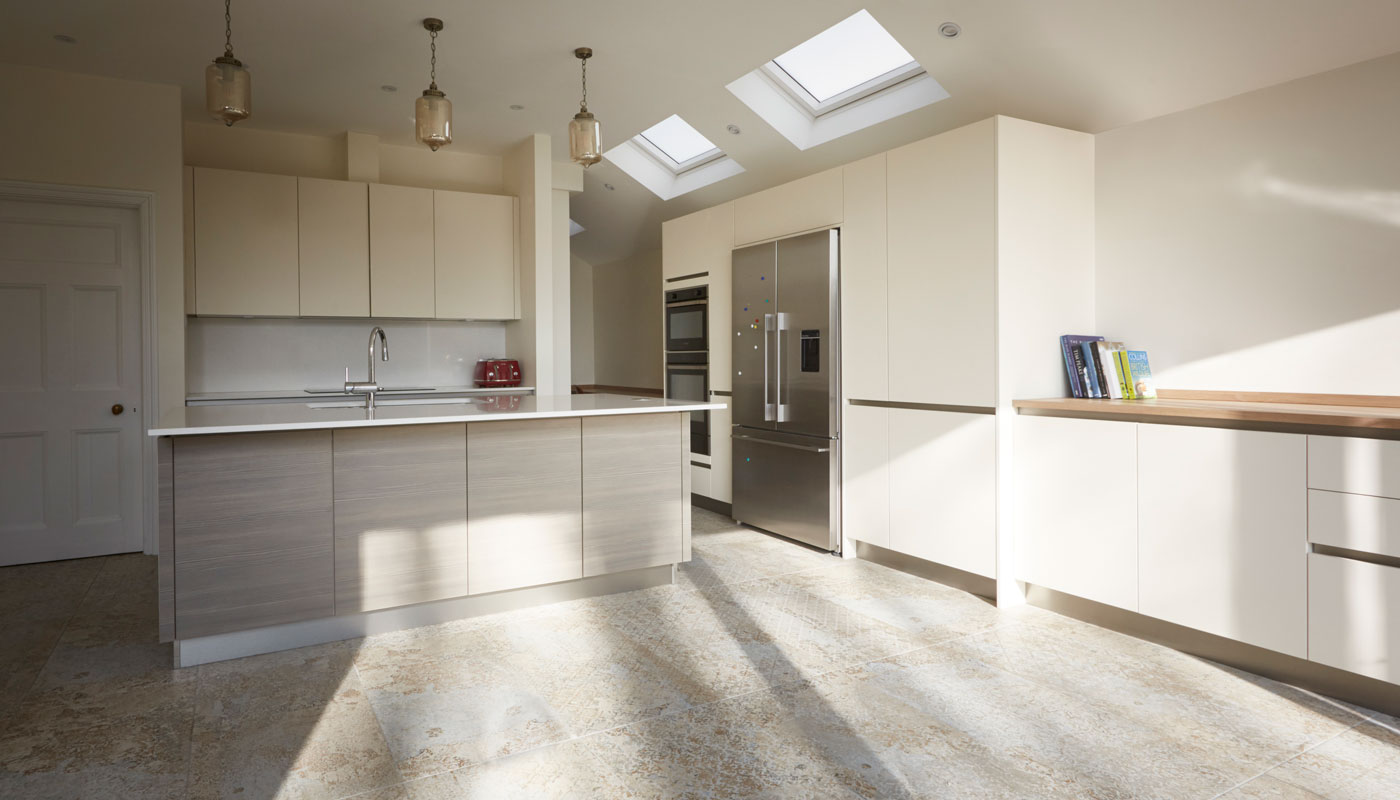The Crescent II
Contemporary rear and side extension Wimbledon, London SW19
The new extension to the rear provides a generous, open plan kitchen with a large island facing the garden while also providing dining and living spaces.
The link between the kitchen and front living rooms has been used to create a small space to work from home, do schoolwork or simply store and charge all your digital devices.
A new combined toilet and utility room is located off the hallway. With appliances carefully stored behind bespoke cupboards.
In addition a multifunctional outbuilding with a south facing pitched roof has been designed to add additional break out space for the family. The new open plan space with a kitchenette can be used as a home office, game room or a gym. Garden & bike storage area is located to the rear of the outbuilding. Large sliding glass doors will open to the patio to visually connect the outbuilding space to the main house.
The pitched south facing roof will provide the opportunity to install solar panels which will also be located on the main roof and will turn this Edwardian property into a very sustainable and energy efficient 21st century property.


